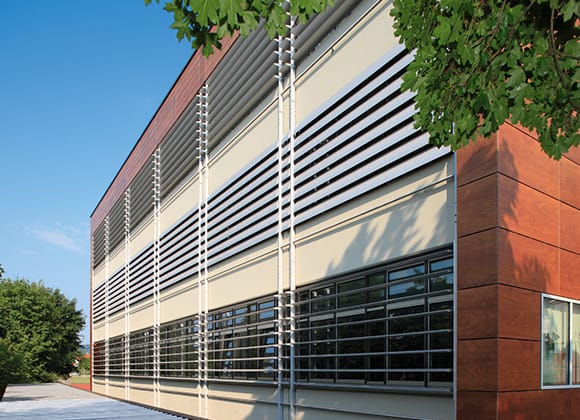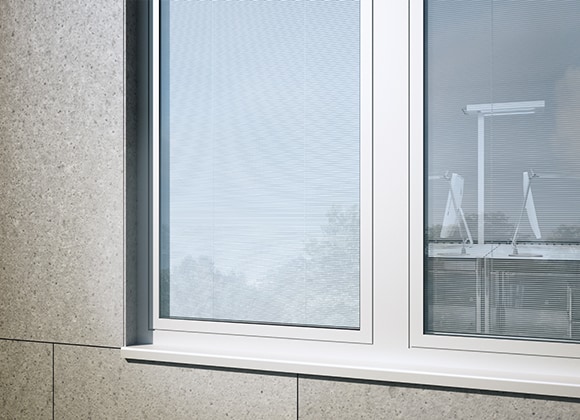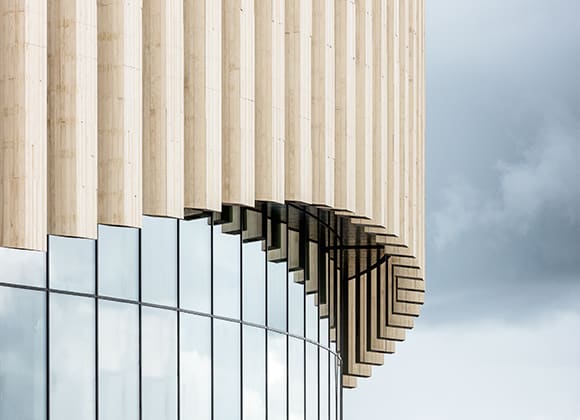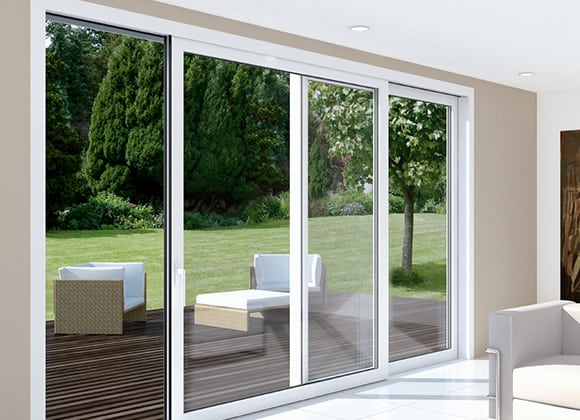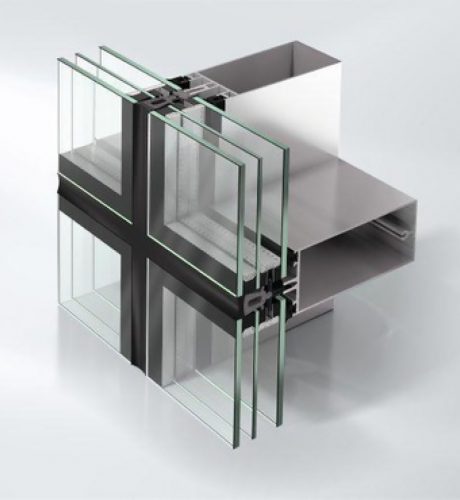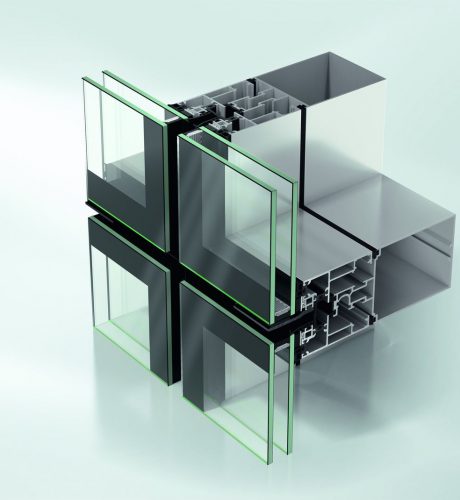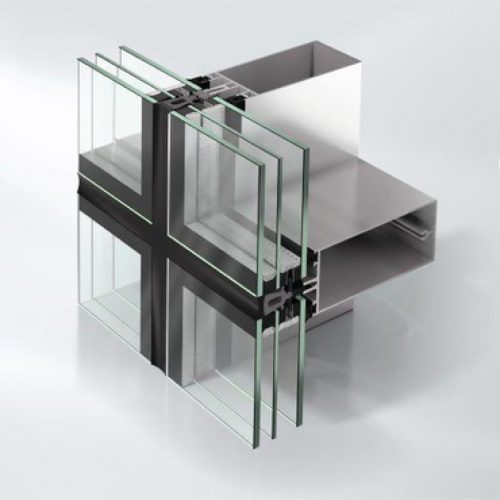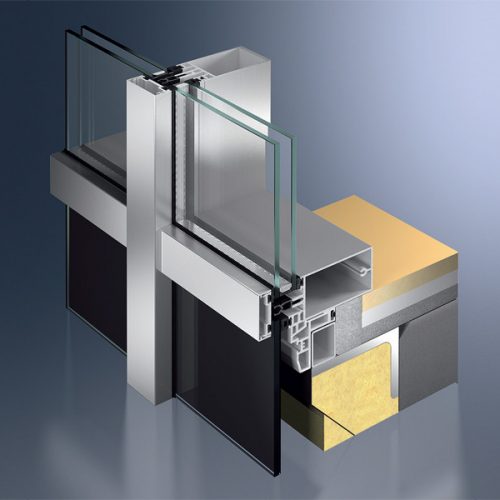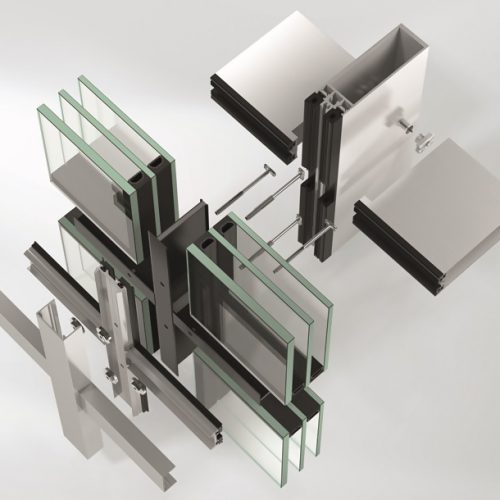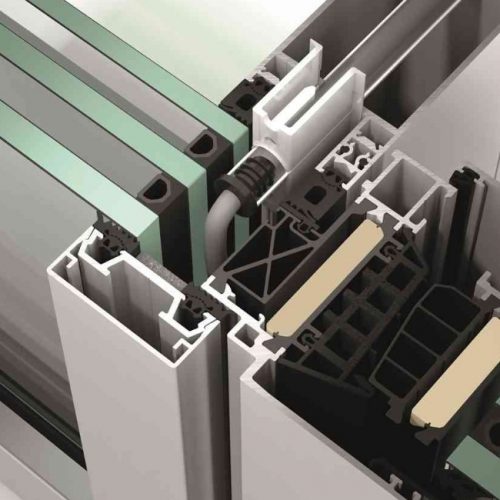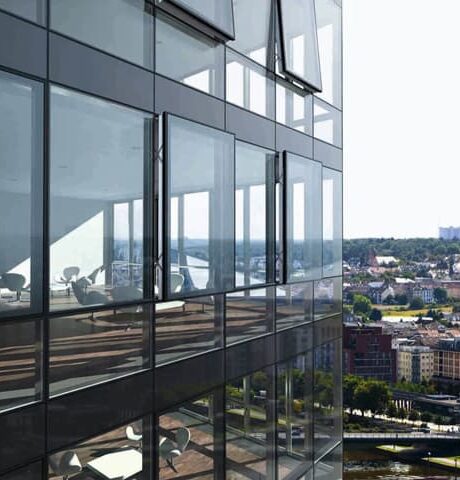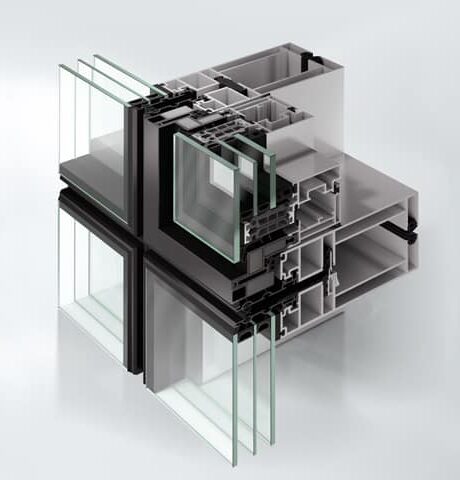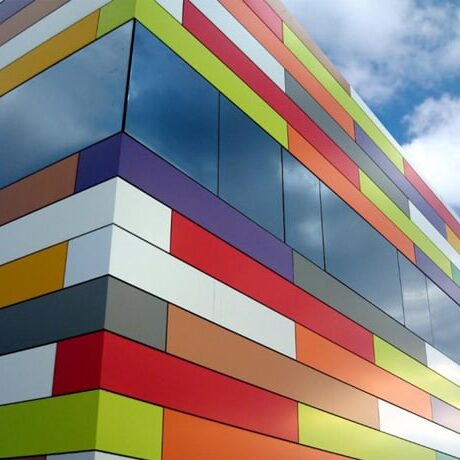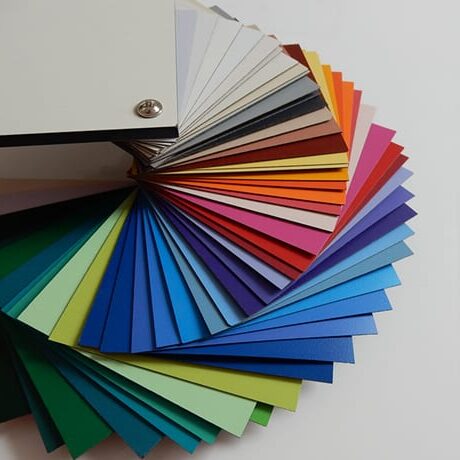We offer all types
of glass and
ventilated facades.
Most often used in exclusive residential and commercial premises. The structure carrying glass’ finishing is made of aluminium profiles. Glass facades combined with aluminium panels and supporting structure provide architects with fantastic creative design possibilities, offering aesthetic diversity and functionality.
Moving parts (doors and windows) are easily integrated into the outer structure. The glass panels, in terms of the finishing layer, are made of safety glass. Optimal thermal insulation characteristics are achieved by IGU-glass (insulated glass unit) with improved characteristics inside the space between the two layers of glass.
We carry out and offer all three types of glass façades:
– strukturne;
– polstrukturne;
– kontinuirane.
- Aluminium panels;
- Aluminium composite panels;
- HPL compact panels;
- Glass panels;
- Granite ceramic tiles;
- Stone tiles;
- Fibre cement tiles.
Following are some of the arguments in favour of the decision to install a ventilated façade:
- Provide the required level of heat transfer resistance on all types of buildings;
- Reduction of heating and cooling costs. Quick reimbursement of mounting costs;
- Due to its longevity and protective characteristics, it extends the life of the building, as well as its basic value;
- External thermal insulation does not reduce indoor space, while covering the entire surface of the wall with ventilated façade prevents the appearance of ‘’thermal bridges’’;
- Prevents freezing of walls (eliminating the possibility of cracking);
- Thermal insulation is of maximum effect when dry (with panels having a key role);
- Possibility of application of insulation materials of a larger and more cost-effective format, with no requirement to additionally protect the material;
- Prevents the decay of concrete and steel reinforcement in the walls (water and other elements, due to panels, are kept off the walls – resulting in no corrosion and inability for salt to crumble the walls, as well as in prevention of mould and fungus development);
- Reduces the temperature deformations of the supporting walls caused by seasonal and daily temperature fluctuations, and thus eliminating possible strains and cracking;
- The sound insulation of the walls is significantly improved (stone wool + air space inside the façade);
- Installation in all climatic conditions ('' dry installation'' - fitting throughout the year);
- Installation does not require special preparation (cleaning of walls, plastering, smoothing, etc.), works are more pleasant for contractors and tenants, and much shorter;
- When renovating – no need for plastering (some plasters contain asbestos fibres, thus damaging the health of workers and tenants, and requiring special ways/conditions of disposal);
- Possibility of simple dismantling of the system or some of its elements (in case of damage or replacement with new panels of different design);
- Durability and endurance;
- Ventilated façade installation system requires fewer work steps than classic contact façades;
- Unlimited design possibilities, texture and finishing design of façade (including fitting of very dark shades panels, without the effect of raising the temperature inside the building);
- When renovating, it raises the value of the facility (energy efficiency, exclusivity, innovativeness).
