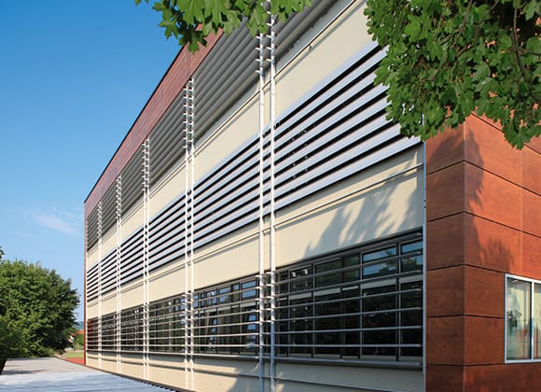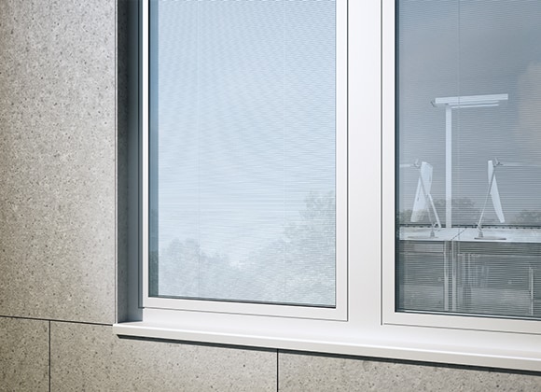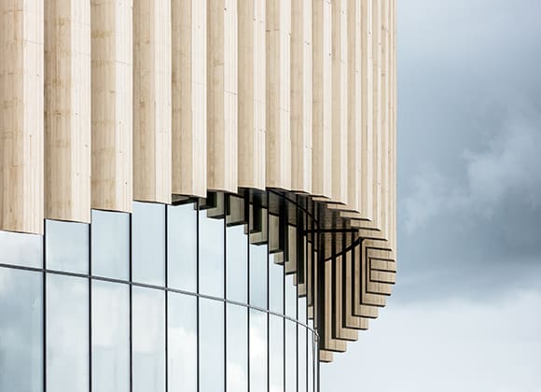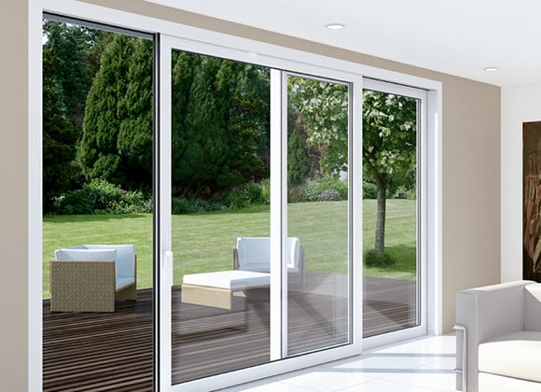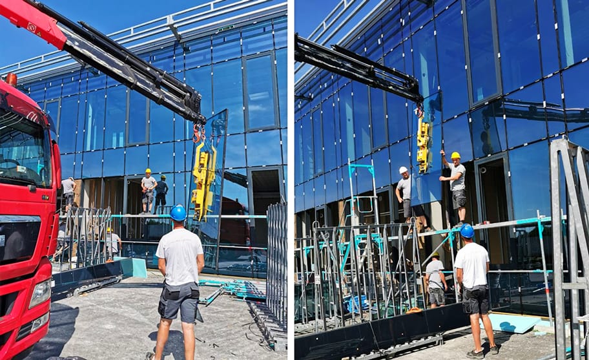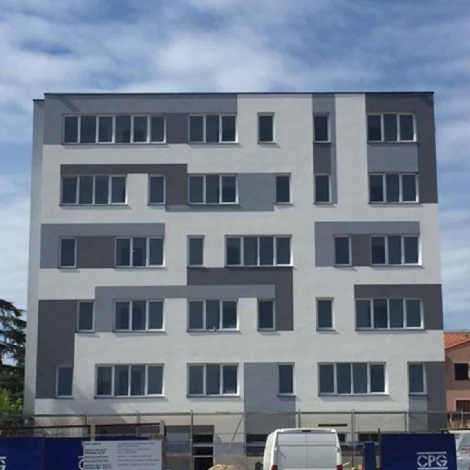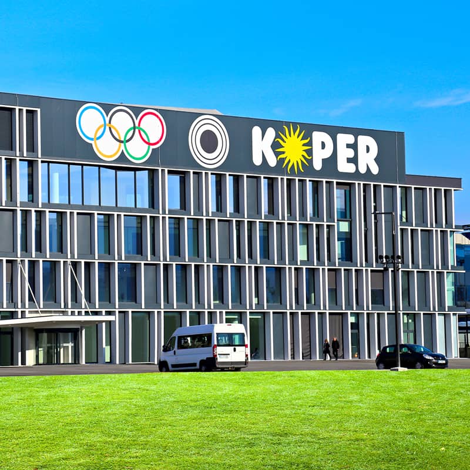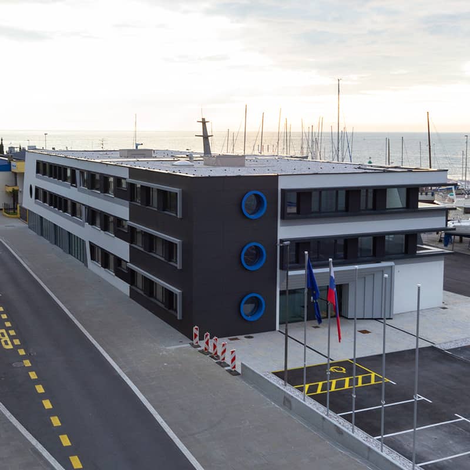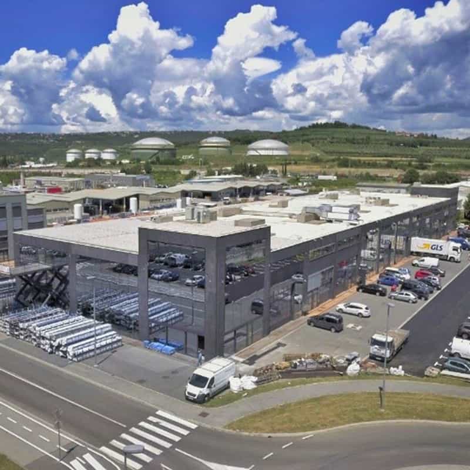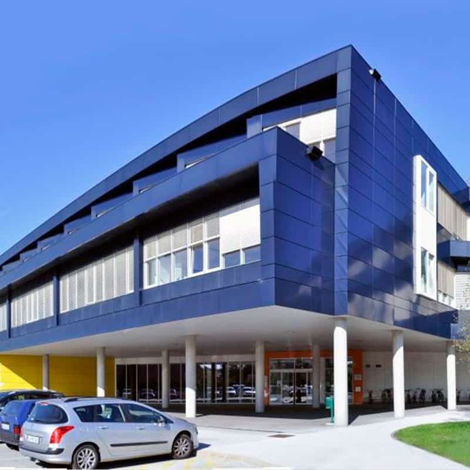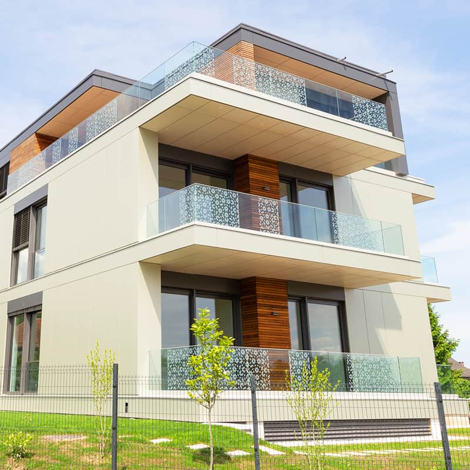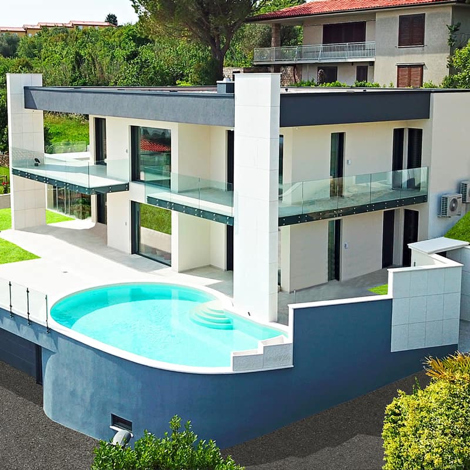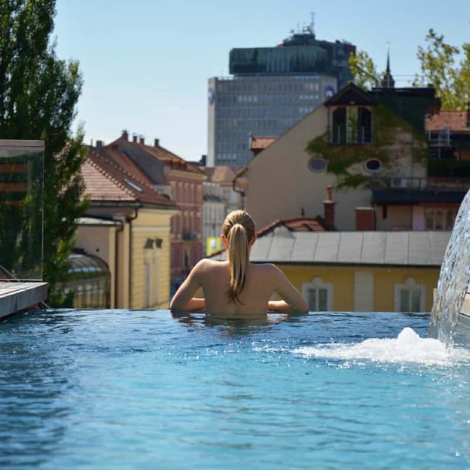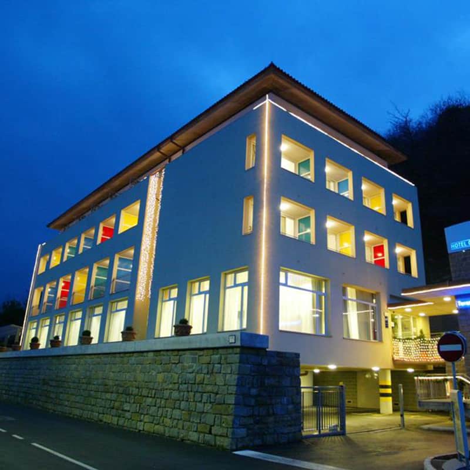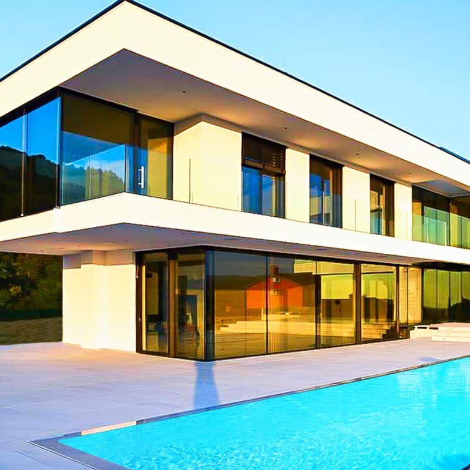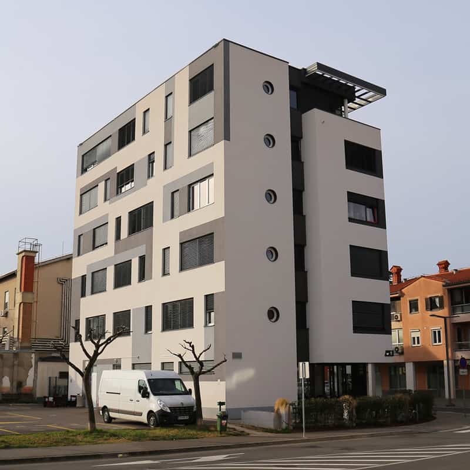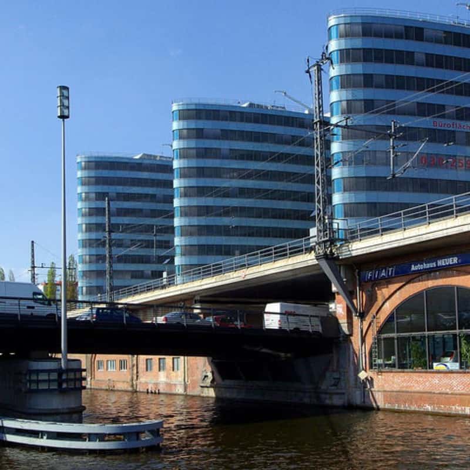 View Large
View Large
Production Hall
LOCATION - GABLINGEN
The production hall whose façade we designed and executed as a combination of a ventilated (550m2) and a glass (450m2) façade on the basis of Schüco FWS 50 HI system, with Larson composite panels as a finish cladding in the ventilated part and Schüco AWS / ADS 75 SI (RC2) profiles used to produce the elements/openings installed inside the glass façade.
| Year: | 2019 |
|---|---|
| Location: | Gablingen, Bavaria - Germany |
| Investor | Umwelt-service Mannert GmbH |
| Value: | 500.000 € |
| Works: | Glass and ventilated façade (Larson panels finishing) |
WE WON THE CONFIDENCE OF:
- Private clients; being pleased with the proven quality of the Schüco profiles, discretion and comprehensive service of production and installation of full range of our products;
- Architects and architectural bureaus; to which we provide full support in developing and implementing their ideas in practice;
- Construction engineering; which we regularly follow/service on occasion of implementation of their most demanding projects;
- Investors; requiring uncompromising quality and guarantees;
- Entrepreneurs and businessmen/women; run their business at lower cost of heating and cooling their business facilities;
- Municipal and the state bodies, expecting the maximum with the lowest (invested) funds.
- Public and everyday users; enjoying a comfortable, modern, attractive and clean environment with an ideal temperature and humidity regime - throughout the year.
Contact us! We provide individually tailored solutions for your doors, windows, façade and other elements required – all in harmony with your ideas, expectations, needs and vision...!
